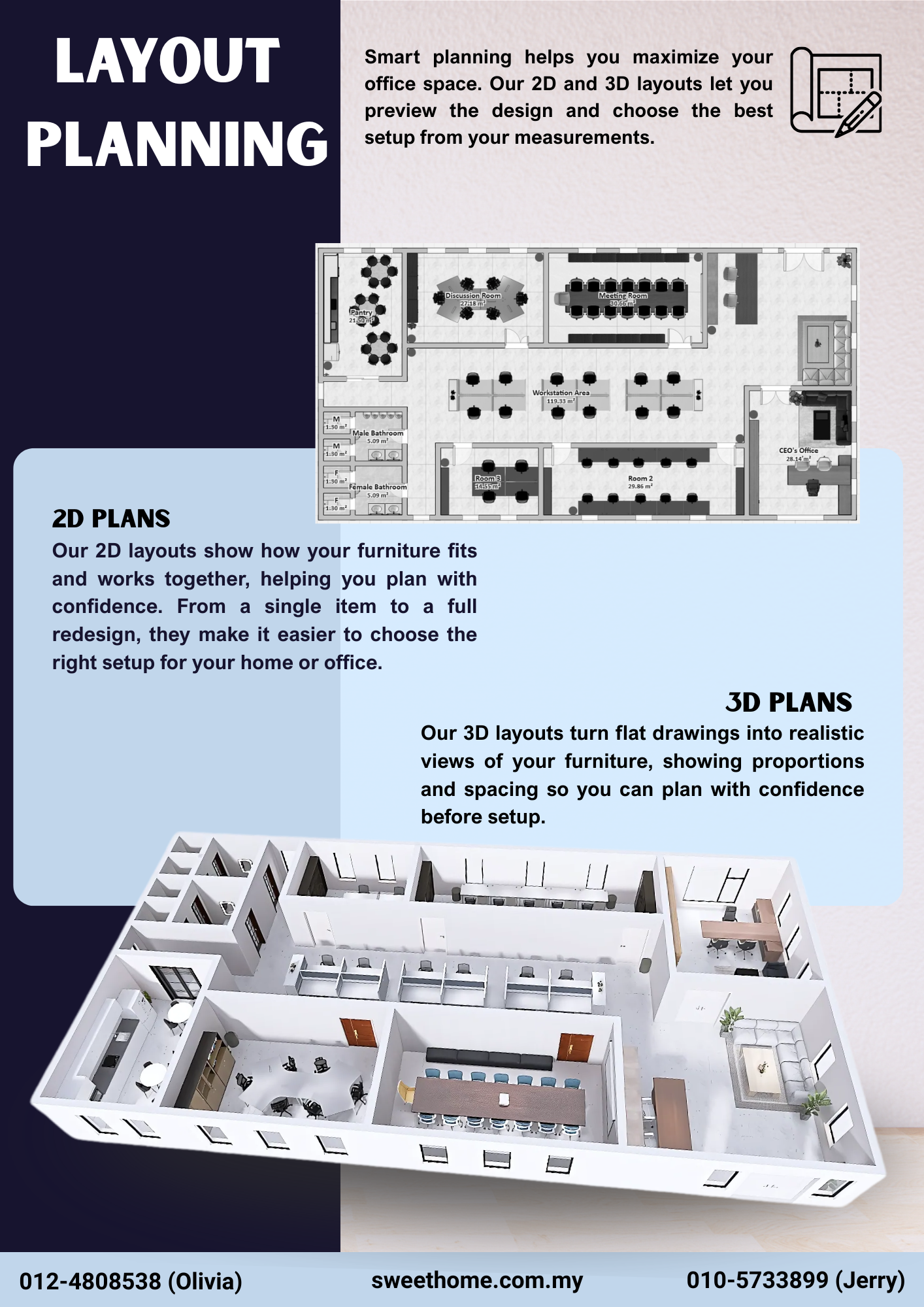At Sweet Home International (SWH), we believe great office design starts with great planning.
Our 2D and 3D layout planning services help you maximize your space, visualize every detail, and create a productive work environment that reflects your brand.

Our 2D plans give you a clear picture of how your furniture fits and functions within your office space. Whether you’re adding a few desks or redesigning your entire workspace, our team helps you choose the right configuration confidently.
✅ Ideal for:
Office startups and SMEs
Renovation & expansion planning
Home offices or coworking areas
Turn your ideas into reality before you buy. Our 3D renders transform flat drawings into realistic, high-detail previews — showing proportions, walkways, lighting, and furniture alignment.
✅ Perfect for:
Corporate office setups
Developers and interior designers
Clients who want to preview before installation
🪑 Wide selection of office furniture: workstations, chairs, cabinets, lockers, meeting tables & more
🎨 Free 2D & 3D design consultation for qualified projects
💰 Budget to premium options to fit every business scale
🧭 Professional planning team with years of experience
🕒 Fast turnaround and delivery across Malaysia
Let’s design your dream workspace — efficient, inspiring, and ready for success.
📞 Olivia: 012-4808538
📞 Jerry: 010-5733899
🌐 sweethome.com.my
✨ Sweet Home International Sdn Bhd — Furnishing Malaysia’s Offices with Smart Design.

 Malaysia
Malaysia