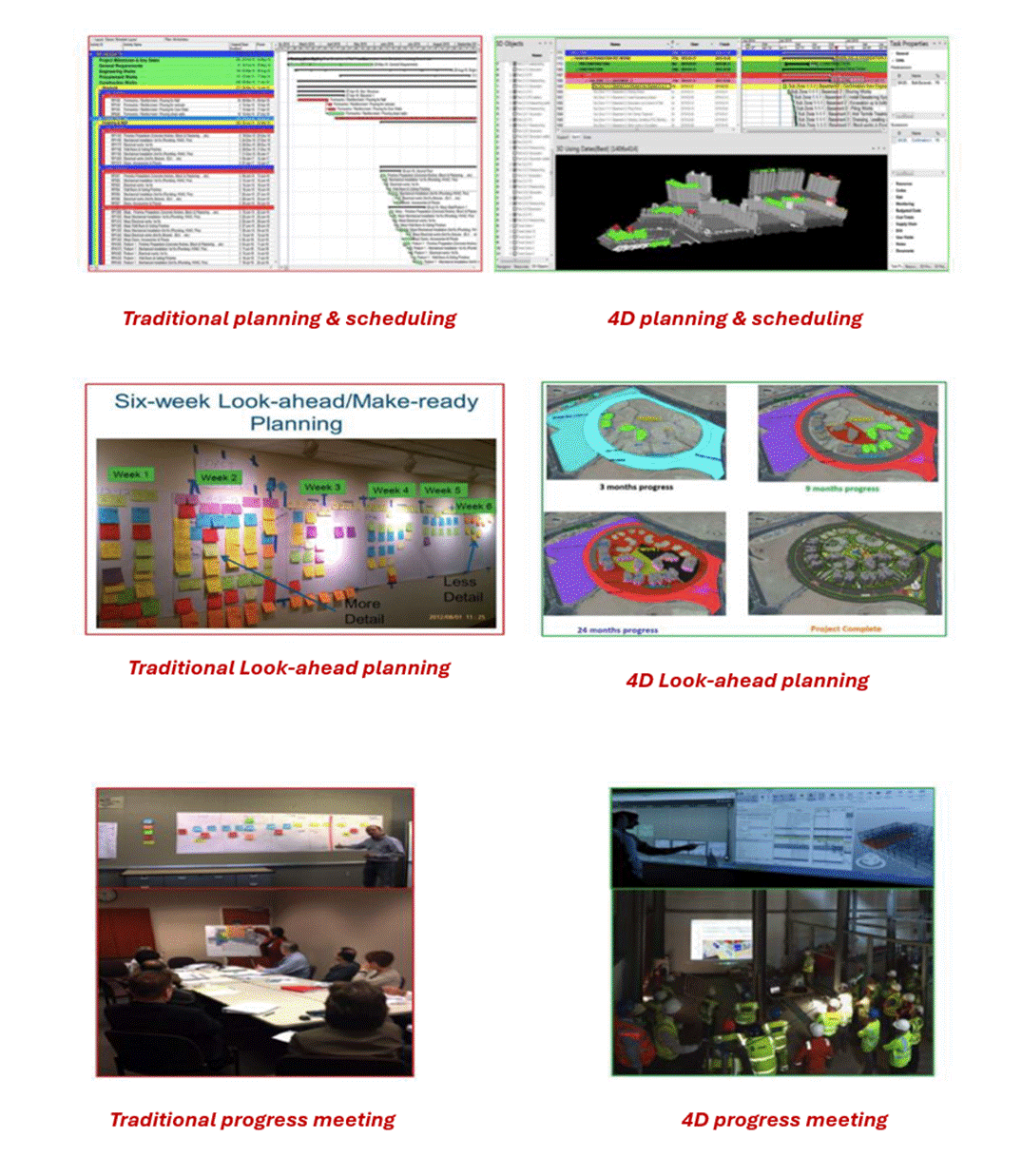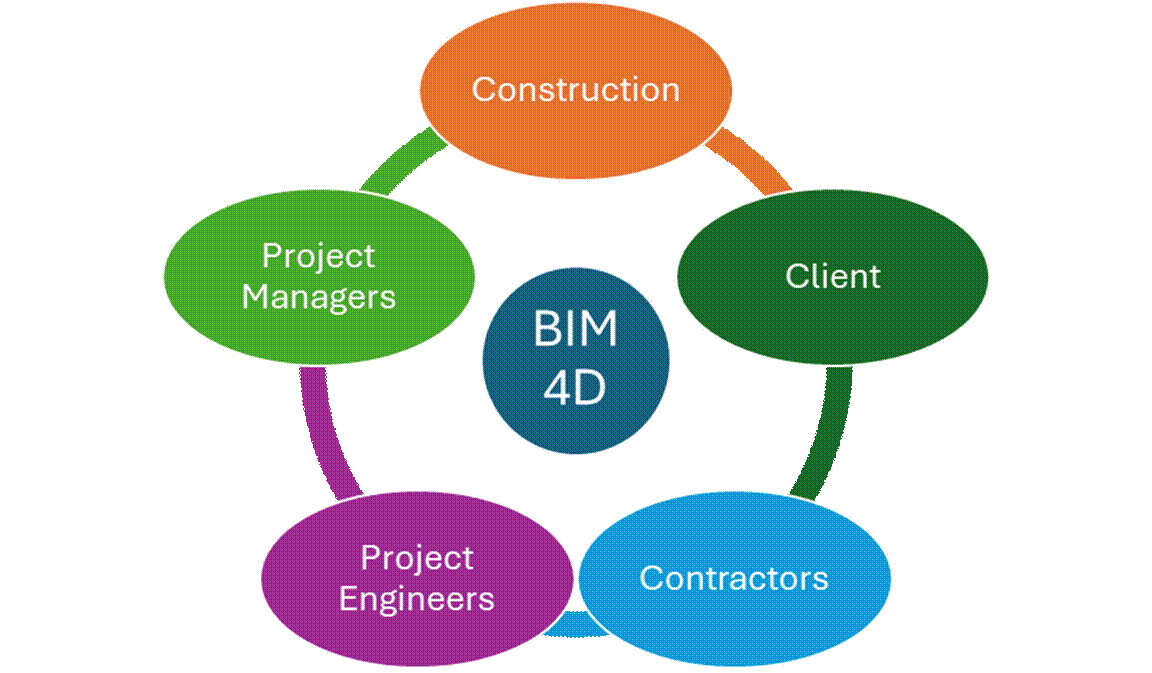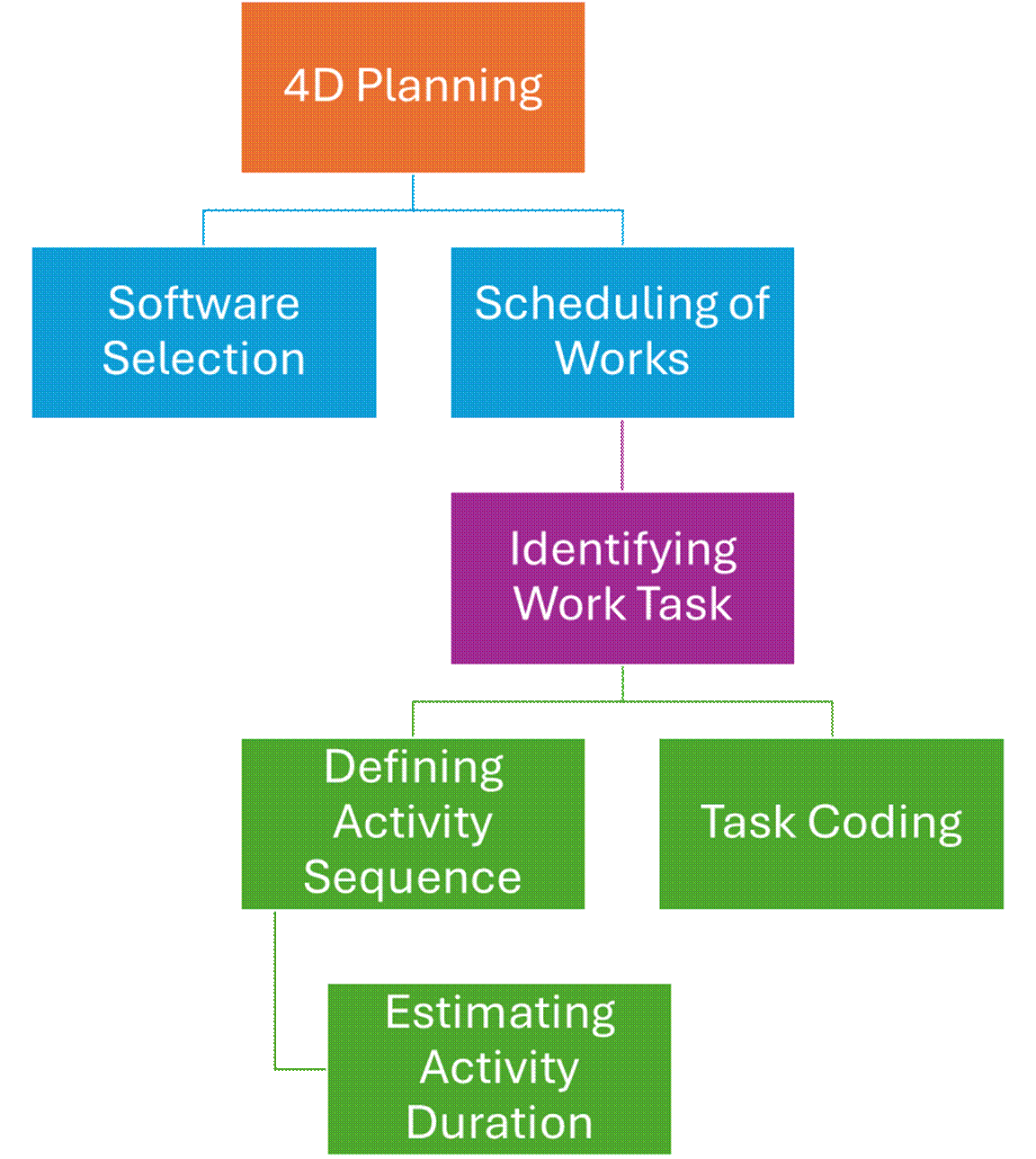| Aspect |
Traditional Method |
BIM 4D Method |
| Project Planning |
Relies on 2D drawings and separate schedules |
Integrates 3D models with time schedules, enabling automated, visualized planning |
| Visualization |
Limited to 2D technical drawings, difficult for non-experts to interpret |
Provides dynamic, visual simulations of construction sequences, enhancing understanding for all stakeholders |
| Clash Detection |
Clashes and conflicts often discovered during construction, causing delays |
Identifies spatial and schedule-related clashes during design stage, reducing on-site issues |
| Scheduling |
Static Gantt charts and CPM schedules with limited visualization |
Time-linked 3D models allow real-time simulation and optimization of the construction schedule |
| Accuracy of Construction |
Prone to human error due to manual interpretation of design and sequence |
High accuracy through data-driven, automated visualization of sequencing and spatial constraints |
| Risk Management |
Risks often identified late in the project lifecycle |
Early identification and mitigation of construction and safety risks through simulation |
| Stakeholder Engagement |
Limited engagement due to technical nature of documents |
Improves engagement by providing intuitive, interactive models accessible to all parties |





.png)
 Japan
Japan